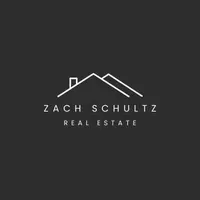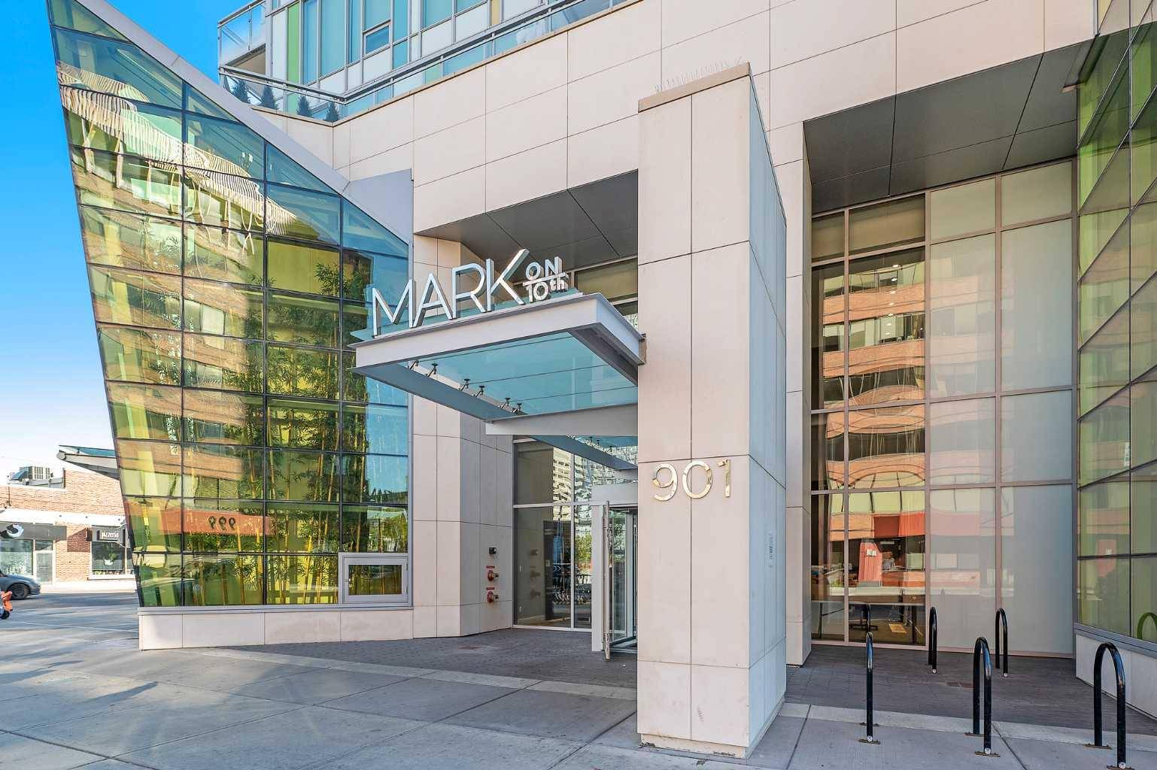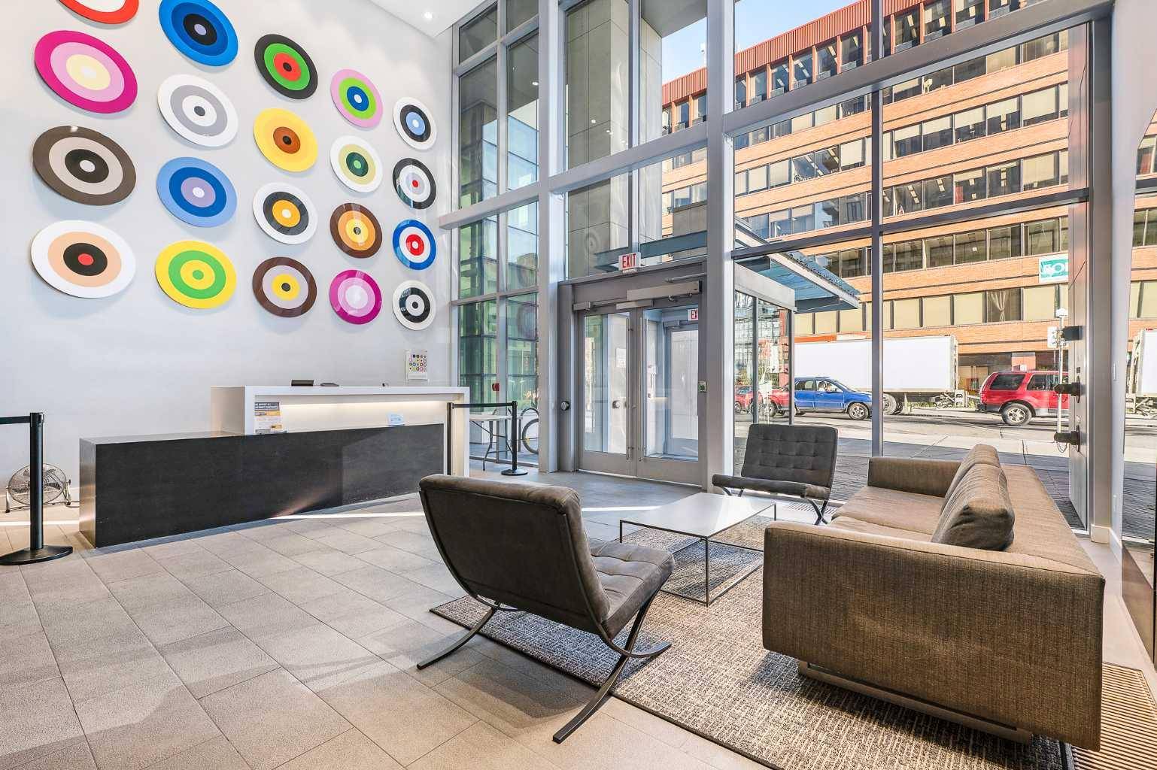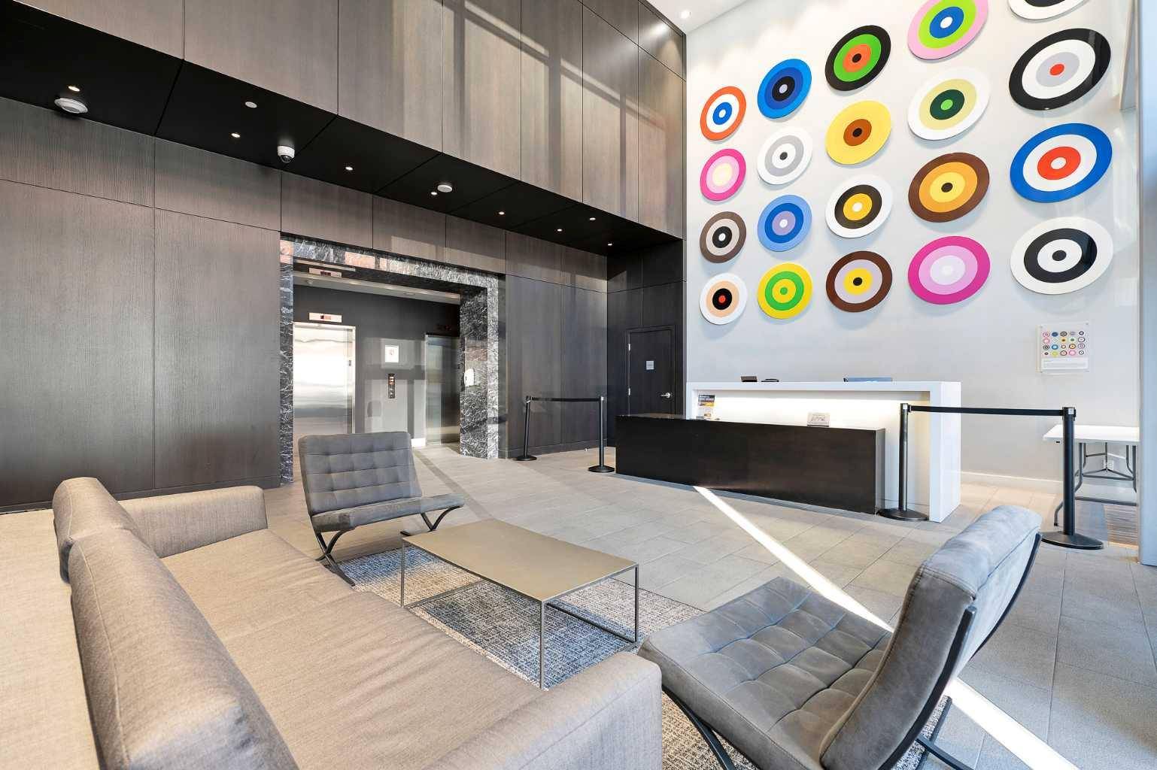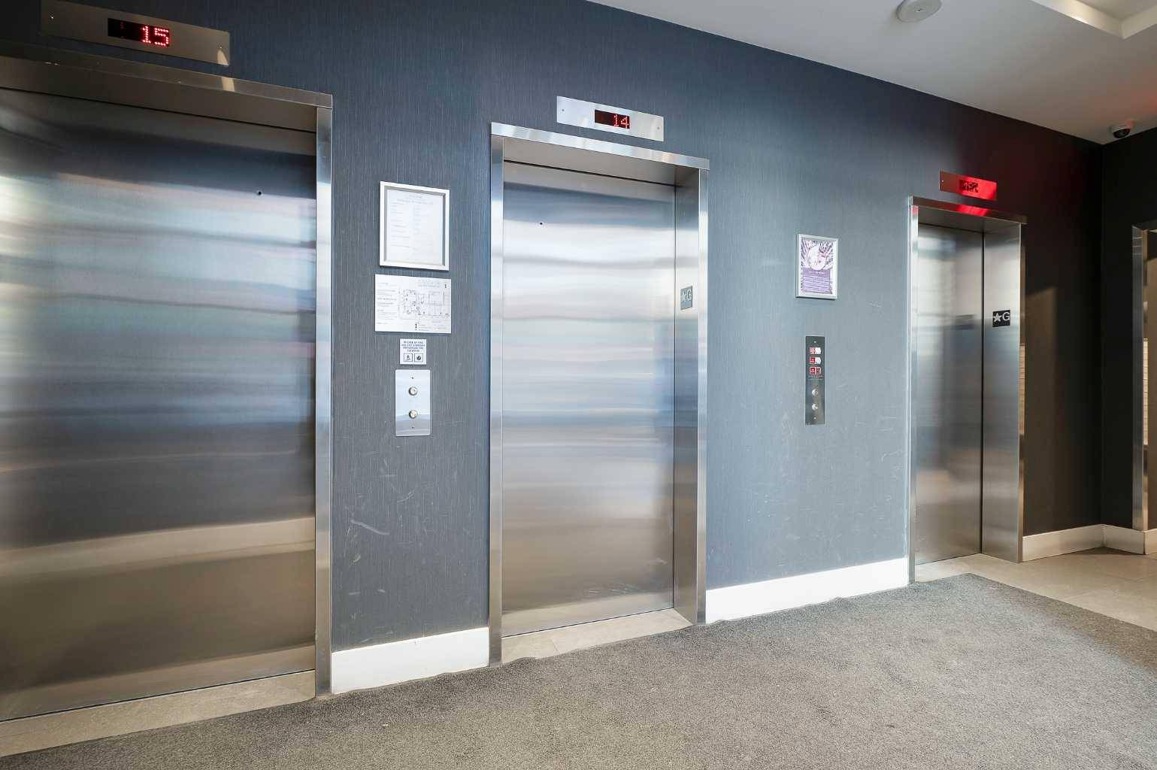$307,500
$309,900
0.8%For more information regarding the value of a property, please contact us for a free consultation.
901 10 AVE SW #1105 Calgary, AB T2R 0B5
1 Bed
1 Bath
586 SqFt
Key Details
Sold Price $307,500
Property Type Condo
Sub Type Apartment
Listing Status Sold
Purchase Type For Sale
Square Footage 586 sqft
Price per Sqft $524
Subdivision Beltline
MLS® Listing ID A2226994
Sold Date 07/20/25
Style Apartment-Single Level Unit
Bedrooms 1
Full Baths 1
Condo Fees $522/mo
Year Built 2016
Annual Tax Amount $2,098
Tax Year 2025
Property Sub-Type Apartment
Source Calgary
Property Description
Centrally located in the Mark on 10th building, this 1 bedroom plus den condo boasts beautiful downtown views! The open plan presents laminate flooring & high ceilings, showcasing the kitchen which is tastefully finished with quartz counter tops, glossy white cabinetry, stainless steel appliances & ample space for a casual dining area. The spacious living room has access to a private balcony with downtown views. A cozy den/office provides the perfect space for a home office set-up. A spacious bedroom with ample closet space, a 4 piece bath & in-suite laundry complete this condo. Other notable features include one titled, secured, heated underground parking stall & an assigned storage locker. Mark on 10th boasts first class amenities, such as a fully equipped fitness centre, sauna, guest suite, gorgeous party room with comfortable seating areas, bar & pool table, a rooftop deck with BBQ facilities, hot tub & firepit. The location can't be beat, walking/biking distance to Bow River pathways & close to 17th Avenue, shopping, public transit & easy walking distance to downtown. Immediate possession is available!
Location
State AB
County Calgary
Area Cal Zone Cc
Zoning CC-X
Direction N
Interior
Interior Features High Ceilings, Quartz Counters, Recessed Lighting, Soaking Tub
Heating Fan Coil
Cooling Central Air
Flooring Ceramic Tile, Laminate
Appliance Built-In Oven, Dishwasher, Dryer, Gas Cooktop, Microwave, Range Hood, Refrigerator, Washer, Window Coverings
Laundry In Unit
Exterior
Parking Features Heated Garage, Parkade, Secured, Stall, Titled, Underground
Garage Description Heated Garage, Parkade, Secured, Stall, Titled, Underground
Community Features Park, Schools Nearby, Shopping Nearby, Sidewalks, Street Lights, Walking/Bike Paths
Amenities Available Bicycle Storage, Elevator(s), Fitness Center, Guest Suite, Party Room, Roof Deck, Sauna, Secured Parking, Snow Removal, Spa/Hot Tub, Storage, Trash
Porch Balcony(s)
Exposure N
Total Parking Spaces 1
Building
Story 35
Architectural Style Apartment-Single Level Unit
Level or Stories Single Level Unit
Structure Type Concrete,Metal Siding
Others
HOA Fee Include Common Area Maintenance,Heat,Insurance,Maintenance Grounds,Parking,Professional Management,Reserve Fund Contributions,Security Personnel,Snow Removal,Trash,Water
Restrictions Easement Registered On Title,Pet Restrictions or Board approval Required,Restrictive Covenant,Short Term Rentals Not Allowed,Utility Right Of Way
Tax ID 101796158
Ownership Private
Pets Allowed Restrictions
Read Less
Want to know what your home might be worth? Contact us for a FREE valuation!
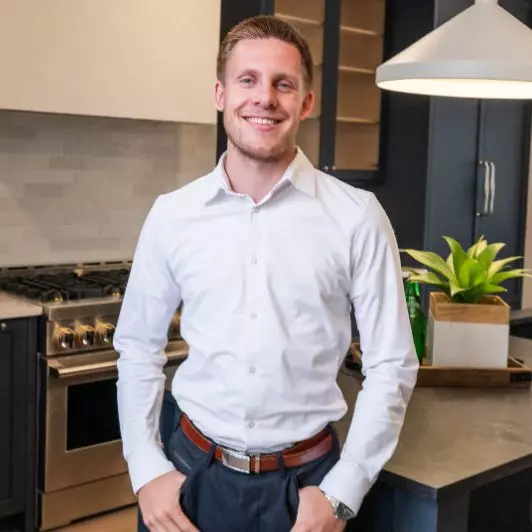
Our team is ready to help you sell your home for the highest possible price ASAP
