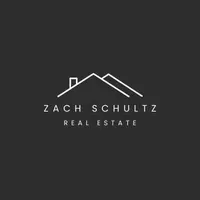$299,900
$299,900
For more information regarding the value of a property, please contact us for a free consultation.
5018 48 ST Innisfail, AB T4G 1M2
2 Beds
2 Baths
1,226 SqFt
Key Details
Sold Price $299,900
Property Type Single Family Home
Sub Type Semi Detached (Half Duplex)
Listing Status Sold
Purchase Type For Sale
Square Footage 1,226 sqft
Price per Sqft $244
Subdivision Central Innisfail
MLS® Listing ID A2237538
Sold Date 07/12/25
Style Attached-Side by Side,Bungalow
Bedrooms 2
Full Baths 1
Half Baths 1
Year Built 1990
Annual Tax Amount $2,416
Tax Year 2025
Lot Size 4,125 Sqft
Acres 0.09
Property Sub-Type Semi Detached (Half Duplex)
Source Central Alberta
Property Description
Enjoy convenient living just steps from shopping, banks, and all downtown amenities! This immaculate half duplex offers comfort, updates, and space to grow. Featuring 2 spacious bedrooms, 2 bathrooms, and a bright, open-concept living and dining area, there's plenty of room to relax or entertain. Recent upgrades include a newer furnace, newer hot water tank, paint throughout, new vinyl fence in 2024, new shingles in 2023, new triple pane windows installed in 2022, new vinyl window well for basement window in 2022, poly b replaced in 2021, dishwasher was new in 2023, dyer new in 2024, and front eaves troughing replaced in 2022 . Main floor laundry, a single attached garage complete with ramp to indoors, fenced backyard, and rear storage shed add even more value. Whether you're downsizing or just starting out, this home is move-in ready and waiting for you!
Location
State AB
County Red Deer County
Zoning R3
Direction S
Rooms
Other Rooms 1
Basement Full, Unfinished
Interior
Interior Features Closet Organizers, Laminate Counters, Vinyl Windows
Heating Forced Air, Natural Gas
Cooling None
Flooring Carpet, Laminate
Appliance Dishwasher, Garage Control(s), Range Hood, Refrigerator, Stove(s), Washer/Dryer, Window Coverings
Laundry Main Level
Exterior
Parking Features Driveway, Front Drive, Garage Door Opener, Garage Faces Front, Shared Driveway, Single Garage Attached
Garage Spaces 1.0
Garage Description Driveway, Front Drive, Garage Door Opener, Garage Faces Front, Shared Driveway, Single Garage Attached
Fence Fenced
Community Features Shopping Nearby
Roof Type Asphalt Shingle
Accessibility Accessible Approach with Ramp
Porch Front Porch, Patio
Lot Frontage 33.0
Total Parking Spaces 1
Building
Lot Description Back Lane, Back Yard, Landscaped
Foundation Poured Concrete
Architectural Style Attached-Side by Side, Bungalow
Level or Stories One
Structure Type Concrete,Vinyl Siding,Wood Frame
Others
Restrictions None Known
Tax ID 101447790
Ownership Private
Read Less
Want to know what your home might be worth? Contact us for a FREE valuation!

Our team is ready to help you sell your home for the highest possible price ASAP





