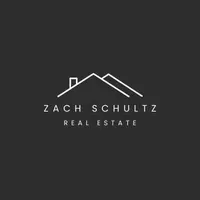901 10 AVE SW #2504 Calgary, AB T2R 0B5
2 Beds
2 Baths
763 SqFt
UPDATED:
Key Details
Property Type Condo
Sub Type Apartment
Listing Status Active
Purchase Type For Sale
Square Footage 763 sqft
Price per Sqft $622
Subdivision Beltline
MLS® Listing ID A2240682
Style Apartment-Single Level Unit
Bedrooms 2
Full Baths 2
Condo Fees $655/mo
Year Built 2016
Annual Tax Amount $3,204
Tax Year 2025
Property Sub-Type Apartment
Source Calgary
Property Description
Perfect for a young professional, executive, or savvy investor, this sleek and modern home is more than just a place to live — it's a lifestyle upgrade.
Step outside your door and into Calgary's vibrant Beltline, where some of the city's best coffee shops, restaurants, and cocktail bars are just steps away. Craving sushi at Shokunin, a glass of wine at The Coup, or brunch at Monki? It's all within walking distance. Plus, the LRT station is just down the block, making commuting or exploring the city effortless.
But it's what's inside the building that truly sets this condo apart.
The Mark on 10th is one of the most amenity-rich towers in Calgary — featuring a state-of-the-art fitness centre, tranquil dry and wet saunas, and a stunning rooftop hot tub where you can unwind under the stars. Cozy up around the rooftop fire pit with friends or take your meetings (or happy hours) to the two-storey owners' lounge with panoramic skyline views.
Back inside your unit, the open-concept floorplan is perfectly designed for entertaining, remote work, or quiet nights in. High-end finishes, floor-to-ceiling windows, and thoughtful design details make this home feel elevated and intentional.
Live where convenience meets luxury. Live above the ordinary. Live at Mark on 10th.
Location
State AB
County Calgary
Area Cal Zone Cc
Zoning CC-X
Direction N
Rooms
Other Rooms 1
Interior
Interior Features Kitchen Island, Open Floorplan, Quartz Counters
Heating Forced Air, Natural Gas
Cooling Central Air
Flooring Ceramic Tile, Laminate
Inclusions Furniture can be sold with the unit but is optional
Appliance Built-In Oven, Built-In Refrigerator, Dishwasher, Garage Control(s), Garburator, Gas Cooktop, Microwave
Laundry In Unit
Exterior
Parking Features Stall, Underground
Garage Description Stall, Underground
Community Features Park, Playground, Schools Nearby, Shopping Nearby, Sidewalks, Street Lights
Amenities Available Bicycle Storage, Elevator(s), Fitness Center, Party Room, Sauna, Secured Parking, Spa/Hot Tub, Storage, Trash, Visitor Parking
Porch Balcony(s)
Exposure NW
Total Parking Spaces 1
Building
Story 34
Architectural Style Apartment-Single Level Unit
Level or Stories Single Level Unit
Structure Type Concrete,Metal Frame,Stone
Others
HOA Fee Include Common Area Maintenance,Heat,Insurance,Professional Management,Reserve Fund Contributions,Water
Restrictions Pet Restrictions or Board approval Required
Tax ID 101351586
Ownership Private
Pets Allowed Restrictions, Yes





