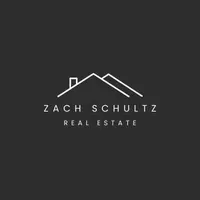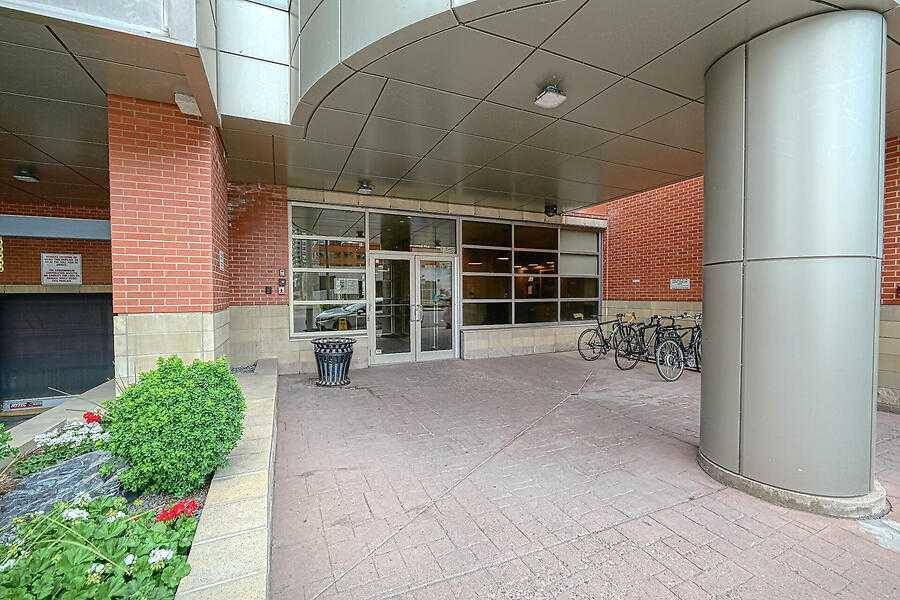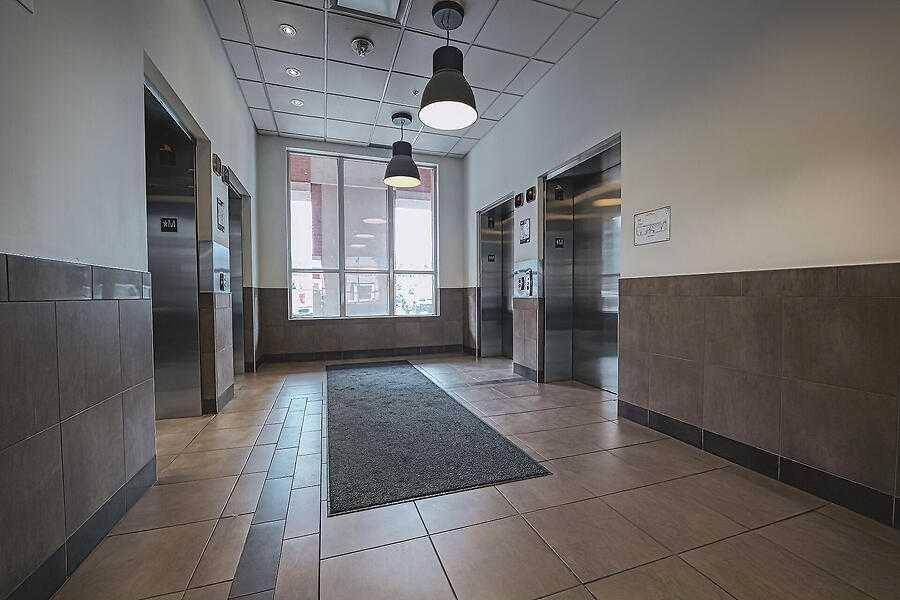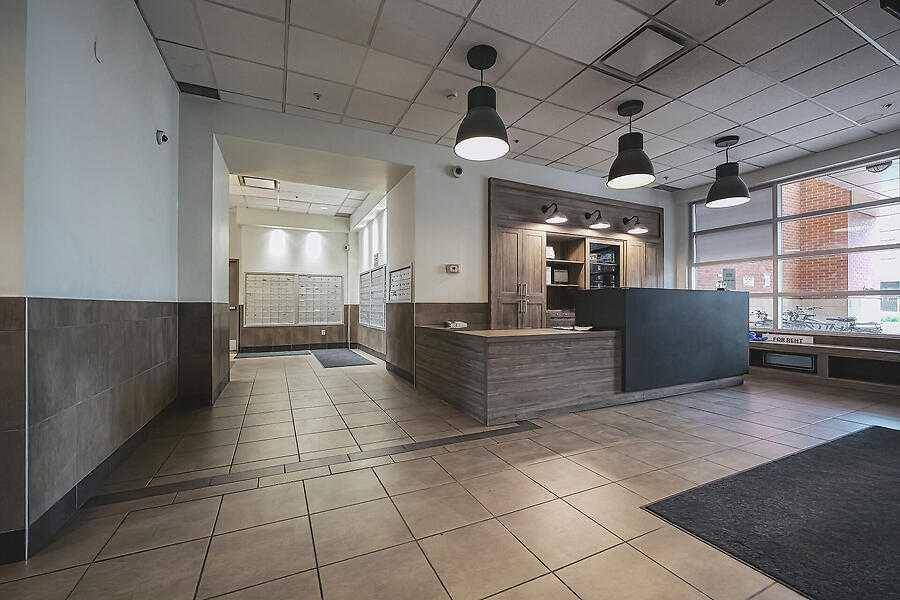1053 10 ST SW #904 Calgary, AB T2R 1S6
1 Bed
1 Bath
449 SqFt
UPDATED:
Key Details
Property Type Condo
Sub Type Apartment
Listing Status Active
Purchase Type For Sale
Square Footage 449 sqft
Price per Sqft $556
Subdivision Beltline
MLS® Listing ID A2239883
Style Apartment-Single Level Unit
Bedrooms 1
Full Baths 1
Condo Fees $429/mo
Year Built 2007
Annual Tax Amount $1,390
Tax Year 2025
Property Sub-Type Apartment
Source Calgary
Property Description
Location
State AB
County Calgary
Area Cal Zone Cc
Zoning DC (pre 1P2007)
Direction E
Interior
Interior Features No Animal Home
Heating Baseboard, Natural Gas
Cooling None
Flooring Carpet, Ceramic Tile
Appliance Dishwasher, Dryer, Electric Stove, Refrigerator, Washer
Laundry In Unit
Exterior
Parking Features Garage Door Opener, Parkade, Titled, Underground
Garage Description Garage Door Opener, Parkade, Titled, Underground
Community Features Shopping Nearby, Sidewalks, Street Lights, Walking/Bike Paths
Amenities Available Elevator(s), Fitness Center, Storage, Trash
Roof Type Tar/Gravel
Porch None
Exposure E
Total Parking Spaces 1
Building
Story 26
Foundation Poured Concrete
Architectural Style Apartment-Single Level Unit
Level or Stories Single Level Unit
Structure Type Brick,Concrete
Others
HOA Fee Include Common Area Maintenance,Electricity,Heat,Insurance,Professional Management,Reserve Fund Contributions,Security,Sewer,Snow Removal,Trash,Water
Restrictions Pet Restrictions or Board approval Required
Tax ID 101315992
Ownership Private
Pets Allowed Restrictions
Virtual Tour https://tour.virtualrealestatemarketing.com/vtnb/357728





