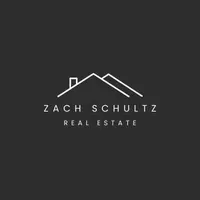2002 Sunflower CRES Coaldale, AB T1M 0G4
3 Beds
2 Baths
1,216 SqFt
UPDATED:
Key Details
Property Type Single Family Home
Sub Type Detached
Listing Status Active
Purchase Type For Sale
Square Footage 1,216 sqft
Price per Sqft $263
MLS® Listing ID A2225144
Style Modular Home
Bedrooms 3
Full Baths 2
Condo Fees $102
Year Built 2025
Annual Tax Amount $608
Tax Year 2023
Lot Size 4,423 Sqft
Acres 0.1
Property Sub-Type Detached
Source Lethbridge and District
Property Description
Discover the perfect blend of comfort, convenience, and ownership in this brand-new 2025 modular home, located in the desirable community of The Seasons, where you own your land — that's right, no pad or rental fees! This is an opportunity to enjoy affordable homeownership without compromising on style or space.
Step inside and be greeted by a bright, open-concept layout that offers 3 bedrooms and 2 full bathrooms, ideal for families, downsizers, or anyone looking for single-level living. The spacious kitchen is thoughtfully designed, featuring a large walk-in pantry, modern cabinetry, and a center island. The kitchen also comes fully equipped with stainless steel appliances, including a fridge, stove, dishwasher, and microwave.
The primary suite includes a well-appointed ensuite bathroom and ample closet space, while the additional two bedrooms provide flexibility for a home office, guest room, or growing family. A separate utility/laundry room offers practical storage solutions, complete with a closet and dedicated space for your washer, dryer, and freezer.
Situated in a peaceful and well-maintained community, 2002 Sunflower Crescent combines the best of low-maintenance living with the pride of ownership. Whether you're a first-time homebuyer, downsizing, or simply looking for a fresh start in a friendly neighborhood, this home checks all the boxes.
Come check out the newest addition to The Seasons — book a showing today.
Location
State AB
County Lethbridge County
Zoning R3
Direction E
Rooms
Other Rooms 1
Basement None
Interior
Interior Features Ceiling Fan(s), Kitchen Island, Open Floorplan, Pantry
Heating Forced Air
Cooling None
Flooring Linoleum
Inclusions none
Appliance Dishwasher, Electric Stove, Microwave, Refrigerator
Laundry Electric Dryer Hookup, Washer Hookup
Exterior
Parking Features Parking Pad
Garage Description Parking Pad
Fence None
Community Features Park, Street Lights, Walking/Bike Paths
Amenities Available Park, RV/Boat Storage, Snow Removal
Roof Type Asphalt Shingle
Porch None
Lot Frontage 44.95
Total Parking Spaces 2
Building
Lot Description Interior Lot
Foundation Piling(s)
Architectural Style Modular Home
Level or Stories One
Structure Type Vinyl Siding
New Construction Yes
Others
HOA Fee Include Common Area Maintenance,Maintenance Grounds,Reserve Fund Contributions
Restrictions None Known
Ownership Private
Pets Allowed Yes





