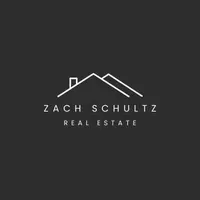4812 Womacks RD Blackfalds, AB T0M 0J0
3 Beds
3 Baths
1,613 SqFt
UPDATED:
Key Details
Property Type Single Family Home
Sub Type Detached
Listing Status Active
Purchase Type For Sale
Square Footage 1,613 sqft
Price per Sqft $254
MLS® Listing ID A2236655
Style 4 Level Split
Bedrooms 3
Full Baths 2
Half Baths 1
Year Built 1978
Lot Size 6,480 Sqft
Acres 0.15
Property Sub-Type Detached
Property Description
Location
State AB
County Lacombe County
Zoning R1M
Direction S
Rooms
Basement Full, Partially Finished
Interior
Interior Features Laminate Counters, Open Floorplan, Skylight(s), Vinyl Windows
Heating Forced Air
Cooling None
Flooring Vinyl
Inclusions Shed, Shelving
Appliance Dishwasher, Garage Control(s), Microwave Hood Fan, Refrigerator, Stove(s), Washer/Dryer
Laundry Lower Level
Exterior
Exterior Feature Dog Run, Private Yard
Parking Features Double Garage Detached, Off Street, Parking Pad
Garage Spaces 2.0
Fence Fenced
Community Features Park, Playground, Schools Nearby, Sidewalks, Street Lights, Walking/Bike Paths
Roof Type Asphalt Shingle
Porch Deck
Lot Frontage 54.0
Total Parking Spaces 4
Building
Lot Description Back Lane
Dwelling Type House
Foundation Poured Concrete
Architectural Style 4 Level Split
Level or Stories 4 Level Split
Structure Type Vinyl Siding
Others
Restrictions None Known
Tax ID 101607879





