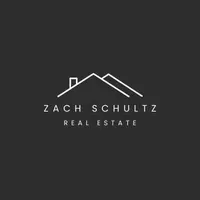239 Heritage Lake DR Heritage Pointe, AB T1S 4H9
4 Beds
3 Baths
2,224 SqFt
UPDATED:
Key Details
Property Type Single Family Home
Sub Type Detached
Listing Status Active
Purchase Type For Sale
Square Footage 2,224 sqft
Price per Sqft $717
MLS® Listing ID A2230804
Style Bungalow
Bedrooms 4
Full Baths 2
Half Baths 1
HOA Fees $1,665/ann
HOA Y/N 1
Year Built 2003
Annual Tax Amount $7,919
Tax Year 2025
Lot Size 0.523 Acres
Acres 0.52
Property Sub-Type Detached
Source Calgary
Property Description
Location
State AB
County Foothills County
Zoning RC
Direction S
Rooms
Other Rooms 1
Basement Finished, Full, Walk-Out To Grade
Interior
Interior Features Built-in Features, Closet Organizers, Double Vanity, Granite Counters, High Ceilings, Jetted Tub, Kitchen Island, Open Floorplan, Pantry, Soaking Tub, Storage, Sump Pump(s), Vaulted Ceiling(s), Walk-In Closet(s)
Heating Forced Air, Natural Gas
Cooling Central Air
Flooring Carpet, Hardwood, Tile
Fireplaces Number 2
Fireplaces Type Electric, Gas
Appliance Bar Fridge, Central Air Conditioner, Dishwasher, Double Oven, Dryer, Gas Cooktop, Refrigerator, Washer
Laundry In Basement, See Remarks
Exterior
Parking Features Double Garage Attached, Front Drive, Garage Door Opener, Garage Faces Front, Insulated, Oversized
Garage Spaces 2.0
Garage Description Double Garage Attached, Front Drive, Garage Door Opener, Garage Faces Front, Insulated, Oversized
Fence Fenced
Community Features Clubhouse, Golf, Lake, Park, Playground, Schools Nearby, Shopping Nearby, Tennis Court(s), Walking/Bike Paths
Amenities Available Beach Access, Clubhouse, Park, Picnic Area
Roof Type Asphalt Shingle
Porch Balcony(s), Patio
Lot Frontage 71.95
Total Parking Spaces 6
Building
Lot Description Back Yard, Landscaped, Treed, Underground Sprinklers
Foundation Poured Concrete
Sewer Sewer
Water Public
Architectural Style Bungalow
Level or Stories One
Structure Type Stone,Stucco
Others
Restrictions None Known
Tax ID 101447663
Ownership Private
Virtual Tour https://tour.virtualrealestatemarketing.com/vtnb/357144





