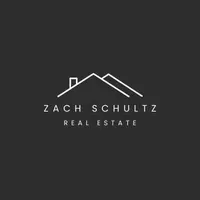1110 11 ST SW #1901 Calgary, AB T2R 1S5
1 Bed
1 Bath
520 SqFt
UPDATED:
Key Details
Property Type Condo
Sub Type Apartment
Listing Status Active
Purchase Type For Sale
Square Footage 520 sqft
Price per Sqft $576
Subdivision Beltline
MLS® Listing ID A2200325
Style Apartment-Single Level Unit
Bedrooms 1
Full Baths 1
Condo Fees $447/mo
Year Built 2006
Annual Tax Amount $1,533
Tax Year 2024
Property Sub-Type Apartment
Source Calgary
Property Description
Location
State AB
County Calgary
Area Cal Zone Cc
Zoning CC-X
Direction E
Rooms
Other Rooms 1
Interior
Interior Features High Ceilings, No Smoking Home, Open Floorplan, Quartz Counters, See Remarks, Stone Counters
Heating Central, Forced Air
Cooling Central Air
Flooring Carpet, Hardwood
Inclusions None
Appliance Dishwasher, Electric Range, Garage Control(s), Microwave Hood Fan, Refrigerator, Washer/Dryer Stacked
Laundry In Unit
Exterior
Parking Features Underground
Garage Description Underground
Community Features Other, Park, Schools Nearby, Shopping Nearby, Sidewalks, Street Lights, Walking/Bike Paths
Amenities Available Elevator(s), Fitness Center, Guest Suite, Parking, Recreation Room, Snow Removal, Storage, Visitor Parking
Roof Type Concrete
Porch Balcony(s)
Exposure E
Total Parking Spaces 1
Building
Story 22
Foundation Poured Concrete
Architectural Style Apartment-Single Level Unit
Level or Stories Single Level Unit
Structure Type Concrete
Others
HOA Fee Include Amenities of HOA/Condo,Common Area Maintenance,Gas,Heat,Insurance,Interior Maintenance,Maintenance Grounds,Professional Management,Reserve Fund Contributions,Security,Sewer,Snow Removal,Trash,Water
Restrictions Pet Restrictions or Board approval Required,Short Term Rentals Not Allowed
Ownership Private
Pets Allowed Restrictions, Yes





